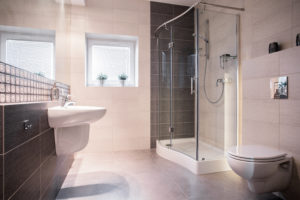
In a perfect world, our bathrooms would have enough room to fit everything our heart desires plus more. In reality, most of us are tight on space and have to live with smaller than average bathrooms. However, that doesn’t mean there is nothing we can do to create the look of a larger bathroom through the implementation of a few creative remodeling tips! Let’s take a look at some of the best tips on how to maximize bathroom space in your home.
Farewell, Bathtub!
If you use your bathtub maybe once or twice a year, then it might be worth it to leave it out of your remodeling plans. Instead, opt for a walk-in standing shower with non-textured glass doors. Ditching the typical shower curtain for a walk-in standing shower with glass doors will allow the entire square footage of your bathroom to be visible, making it appear larger.
Create a Custom Countertop
Do you ever feel like there’s no room on your counters to place a glass of water or your cosmetics bag? If your bathroom doesn’t allow for much counter space, then consider creating a custom countertop to maximize efficiency. If your toilet is settled right next to your vanity, then extend your countertop across the back of your toilet with a narrow ledge. This can provide you with that additional space one craves with a smaller bathroom.
Wall Mounted Faucets
If your toilet is not seated next to your countertops or the last tip just isn’t your vibe, then don’t worry! Adding faucets that are mounted to your wall instead of on your countertops can free up space on your vanity and bring a more contemporary look to your bathroom. Wall-mounted faucets are incredibly easy to clean as well!
Pocket Doors
Believe it or not, but your bathroom doors are actually a big culprit of wasted space for smaller bathrooms. The typical door swings inward, which eliminates perfectly usable space behind it. If you’re in the market to save space wherever possible, then it’s time to rethink your bathroom door situation. Behold the pocket door, a door that is hung from the top and slides along a track that is mounted inside the wall. It is notorious for saving space and looking unique, too. When it comes to small bathroom remodels, a pocket door is a must-have.
Vertical Cabinets and Mirrors
There’s nothing better than playing a little trick of the eye to create the look of a more spacious bathroom. When choosing cabinets and mirrors, many homeowners opt for the widest they can find. The bigger the better, right? However, when your bathroom is tight on space, choosing cabinets and mirrors that are big in height and lay vertically can create the illusion that your ceiling is higher than it actually is.
Schedule Your Small Bathroom Remodel Today!
Now that you know all of the best tips on how to maximize bathroom space, you might find yourself wondering “who are the best bathroom remodelers near me?” For the most functional and beautiful bathroom remodeling in the Greater Philadelphia area, choose the team at HomeTech Renovations. We are experts in small bathroom remodels that can have your bathroom feeling like a completely different room once your renovation is complete. If you’re interested in redesigning your bathroom, contact us at HomeTech Renovations today!


